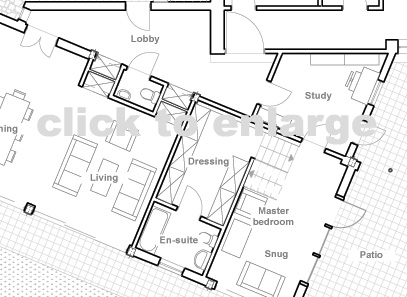Private Houses 2
street view
gable end
axonometric
entry view
garden view
floor plans
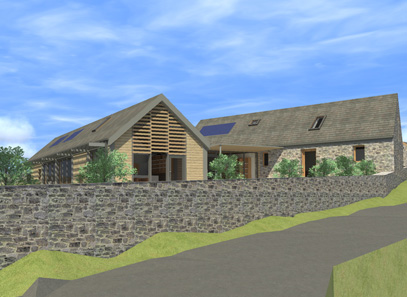
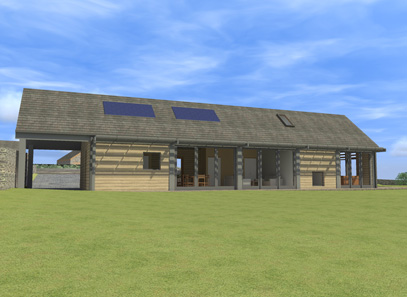
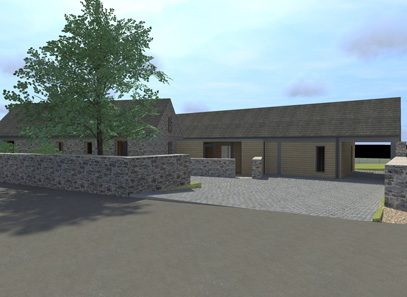
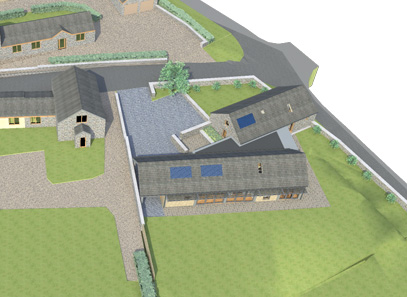
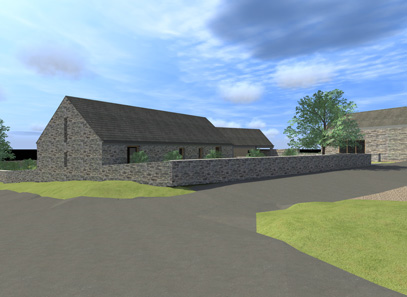
Code 5 Two Barn House
This new dwelling was proposed to rejuvenate an area of waste land to the east of a disused farm with several outbuildings already converted to residential use. Our designs attempt to respect the historic appearance and layout of the site but use highly sustainable modern methods of construction to create a code for sustainable homes level 5 home.
The house is designed as two wings so it can compactly serve the needs of the two residents in the main "barn" but allow easy opening up of the other to allow for frequent family visits. This ability to close down half of the house will have the benefit of reducing heating loads by making two thermally separate heating zones.


